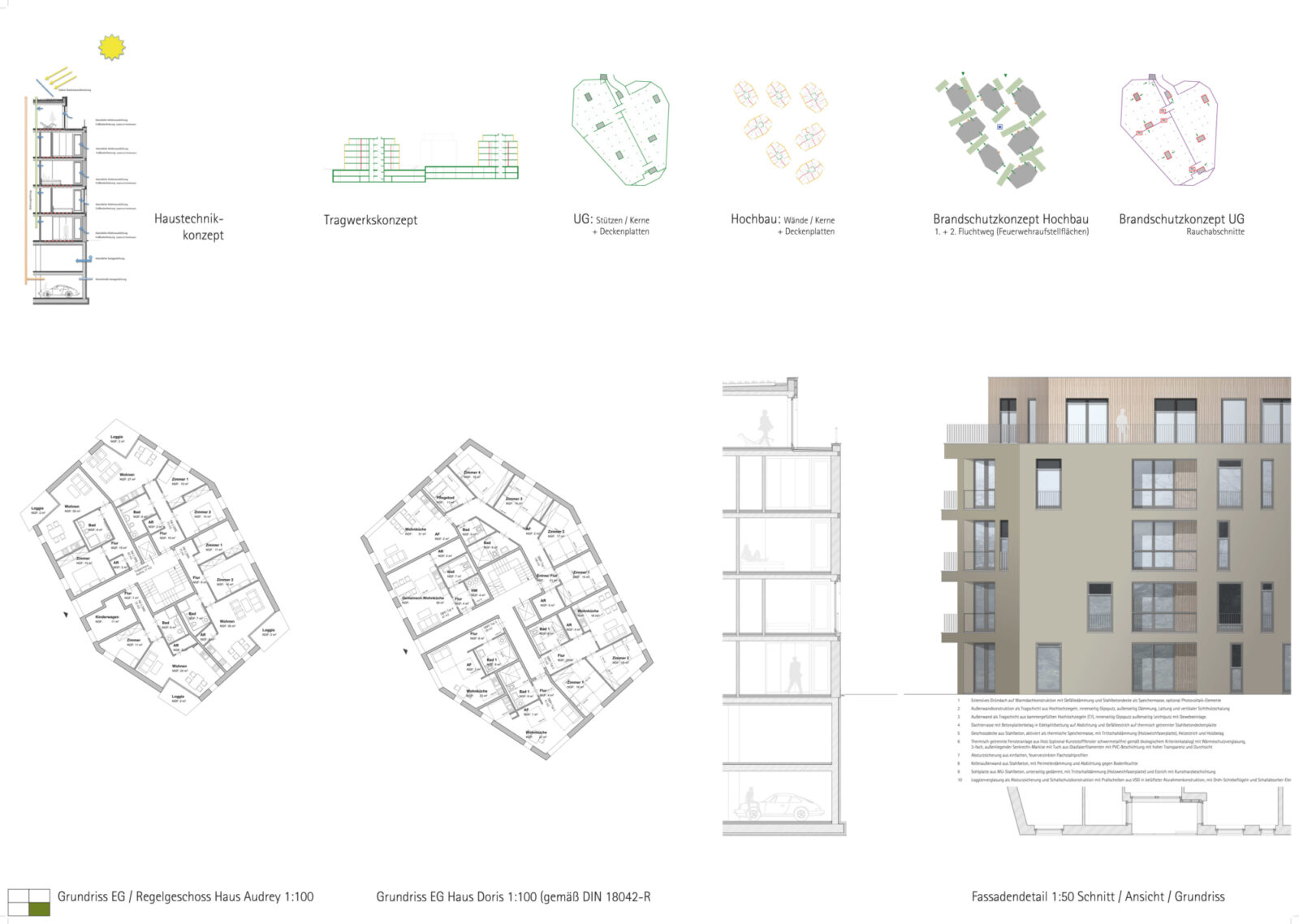Lincoln-Colony Darmstadt
Following on from a Competition First Prize award in 2017, HRA are currently developing this scheme of 128 social and private apartments for tender and construction.
The design aims to extend the 'pavilion in parkland' quality of the neighbouring Lincoln-Seidung in Darmstadt and yet achieve the maximum site development potential. The architecture of the 7 blocks is chamfered to deny an orthogonal site geometry and to thereby achieve a relaxed flow of shared gardens space between the pavilions. Diagonal views between opposing blocks from corner balconies will prevent overlooking. Two storeys of car-parking are provided under the pavilions with access arranged exclusively at the edge of the site. Above ground the site will therefore be car-free; -creating a continuous shared garden to be enjoyed by the residents.
The design provides for a broad mix of apartment types and sizes. The project will achieve PASSIVHAUS standard.






