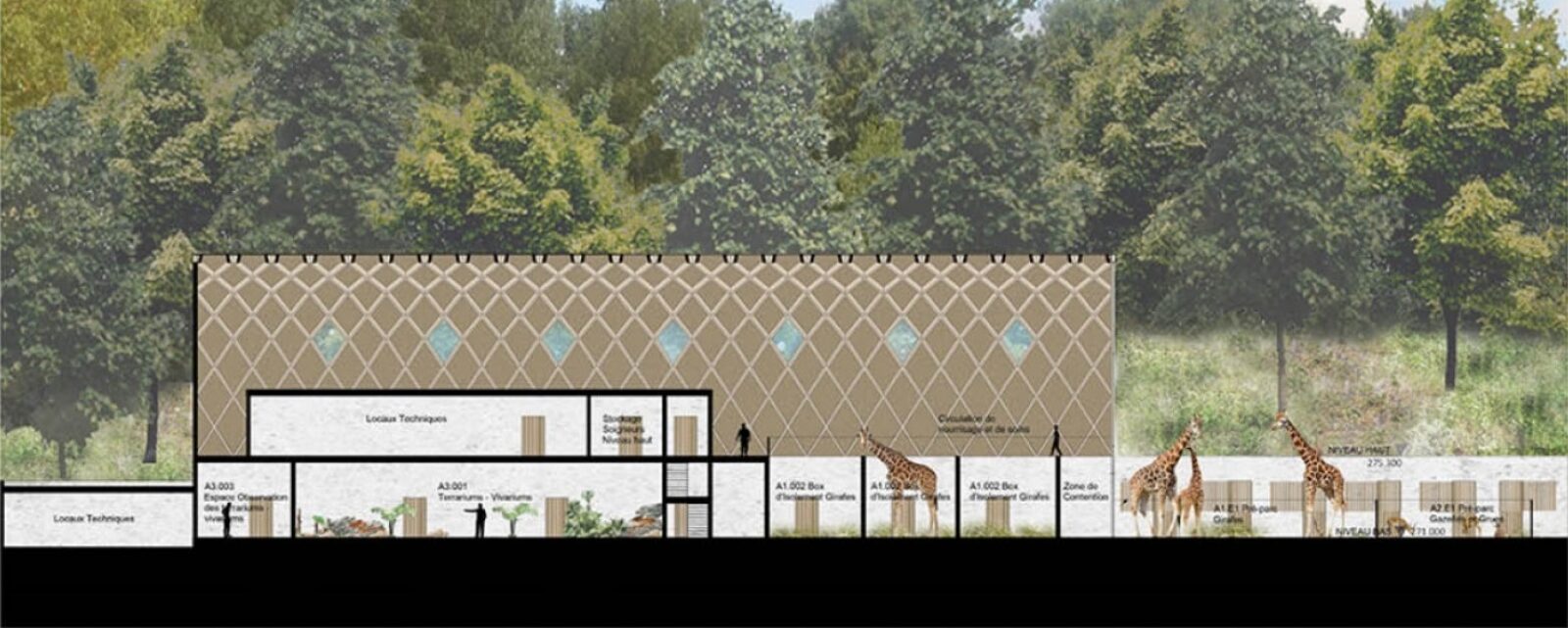Giraffe House & African Savannah, Mulhouse, France
- 2017—
- France
- Bauherr: Zoo Mulhouse
Second prize competition entry from an invited competition 2017.
Inspired by the existing topography, the design links the varying elevations of the land’s steep gradient and the tall trees of the forest with a zigzagging promenade. Rather than roaming the zoo at ground level, the visitors are offered the opportunity to ‘fly’ in the woods via a network of pontoons at different heights to align with the stature of the plants and animals. The design utilises the existing landscape, making changes by way of transference and transformation. For instance, when earth is carved out to form waterholes or buildings, it will be reused and integrated into the landscape as supports for the pontoons.
To drain the plain of excess rainwater, three oueds have been integrated to gather water and feed it to the large pool, thus maintaining the contrasting ‘African’ environments of the dry savannah zone and the humid tropical zone.
The shape, structure and materials of the Giraffe House and Tropical Greenhouse recall the verticality, majestic luminescence and atmosphere of both a forest, with its slender sun-reaching trunks, and a cathedral, with its elegant pointed arches. Each zoo house comprises a sweeping cathedral-like vault formed by a diamond-grid frame integrating glass. While the Tropical Greenhouse uses steel for light reflection and durability against the humidity, the Giraffe House employs sustainably-sourced timber, emulating the exposed wooden frames of traditional Alsatian architecture. The generous volumes of the zoo houses, the meandering paths and the elevated perspectives afforded by the pontoon combine to form an immersive experience for the visitor that encourages closer engagement with the animals and landscape.
The competition entry was developed in association with urban Agency Architects and Interscene Landscape Architects.







