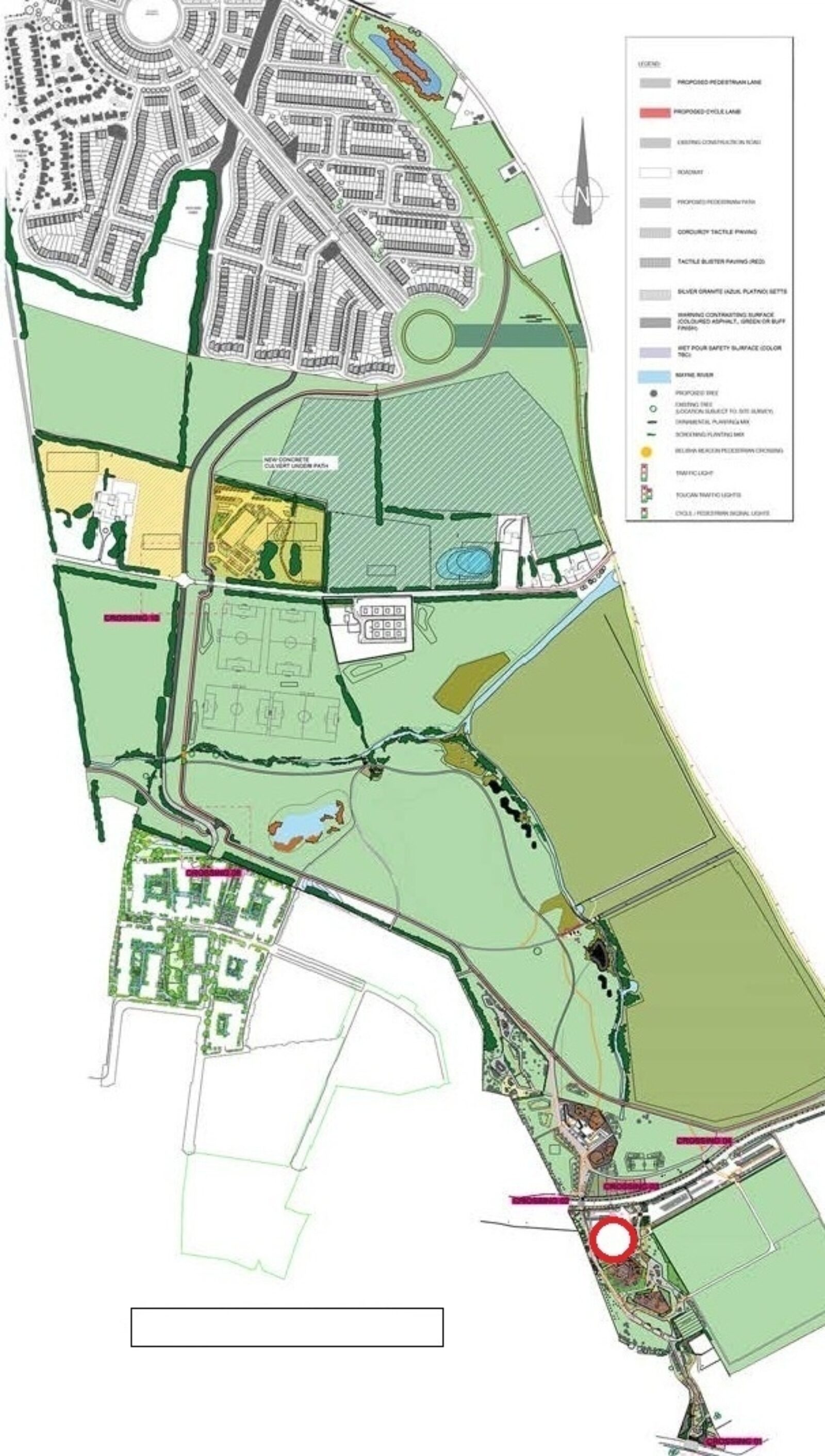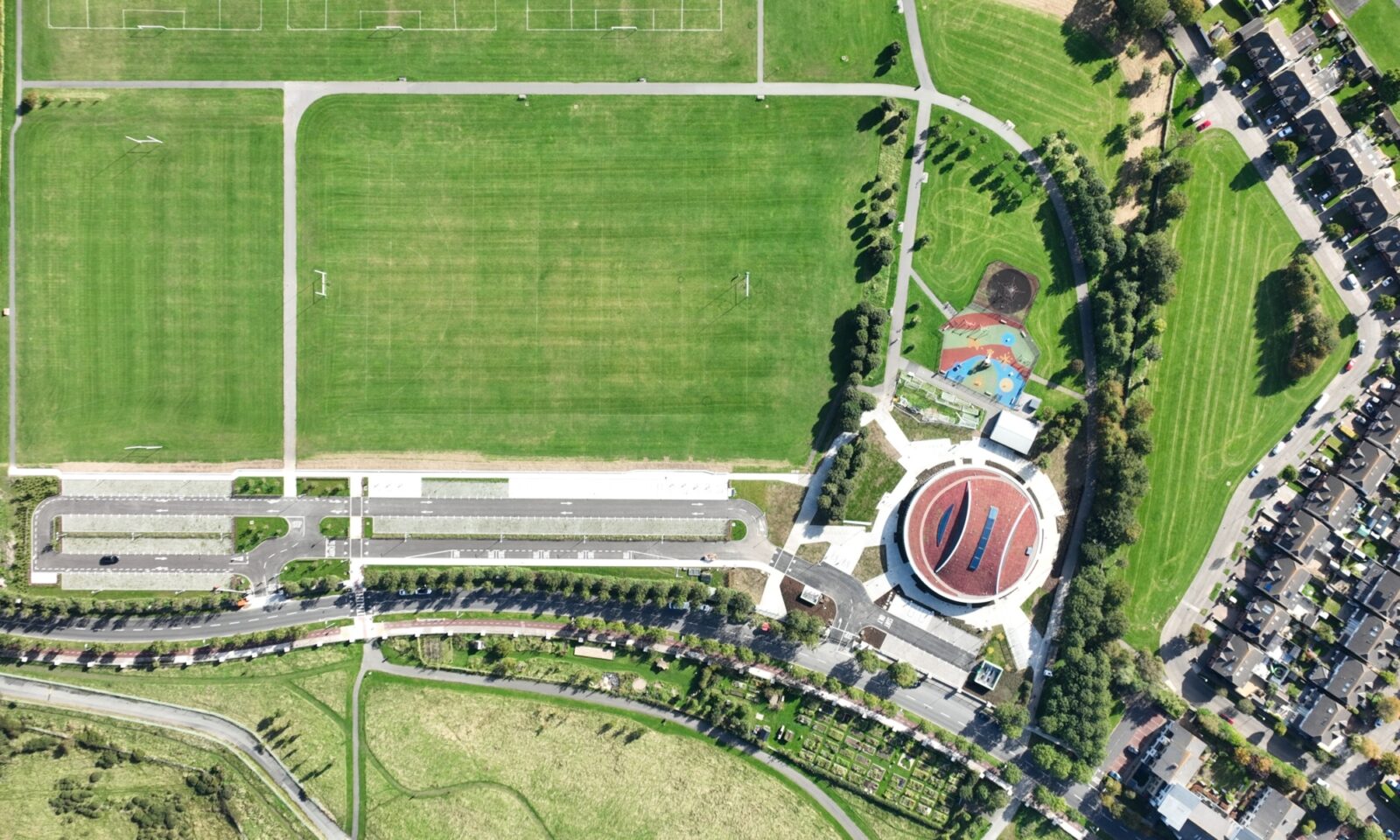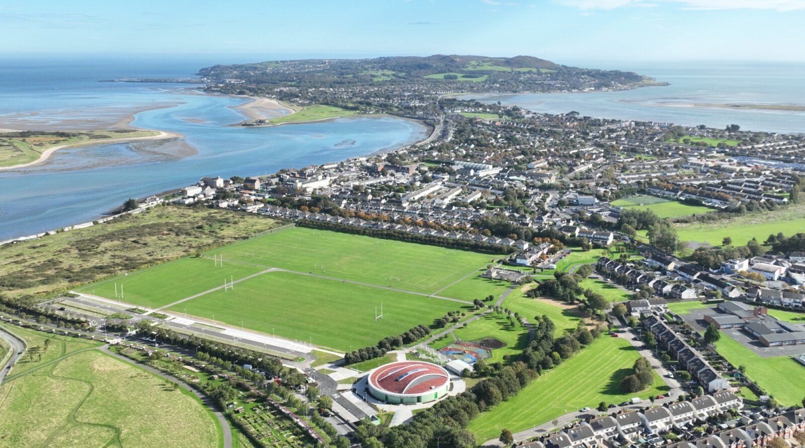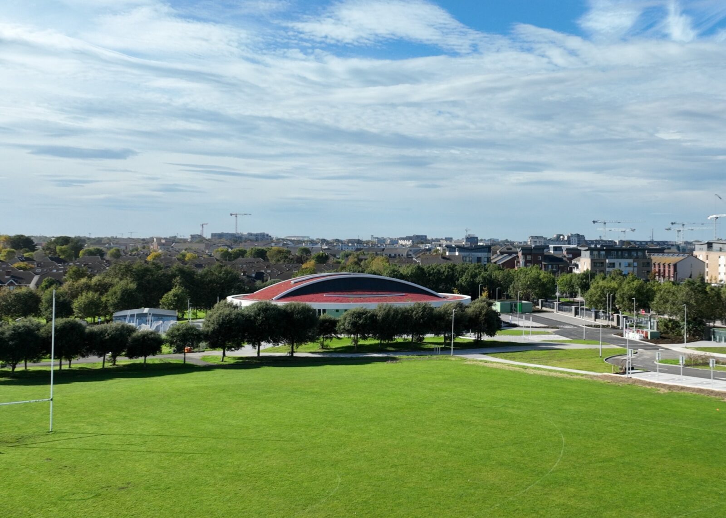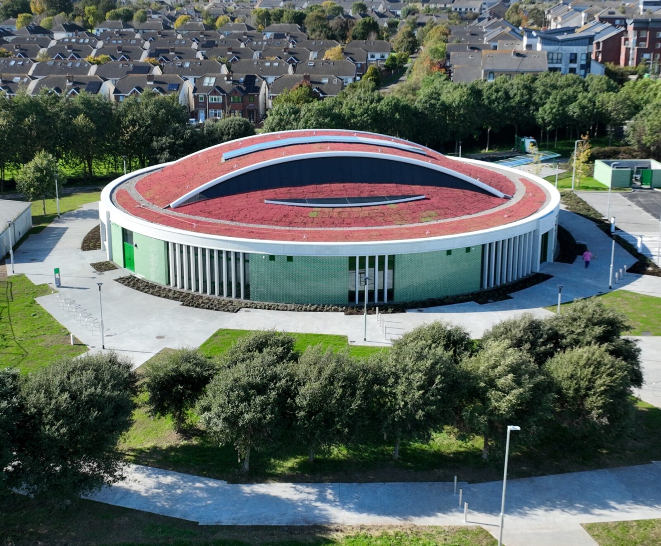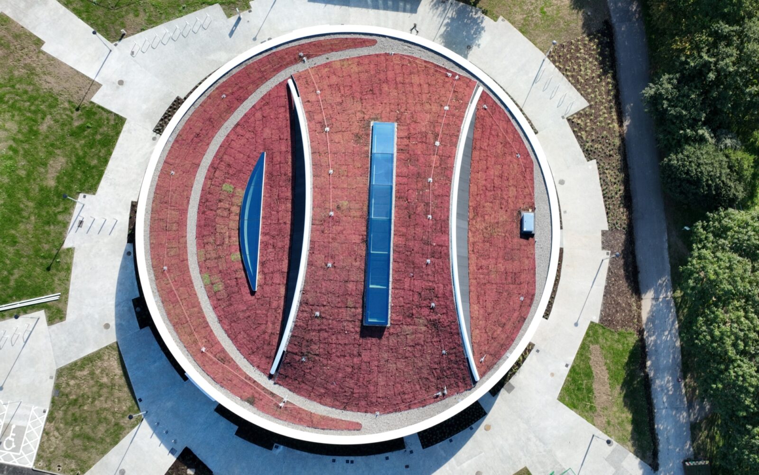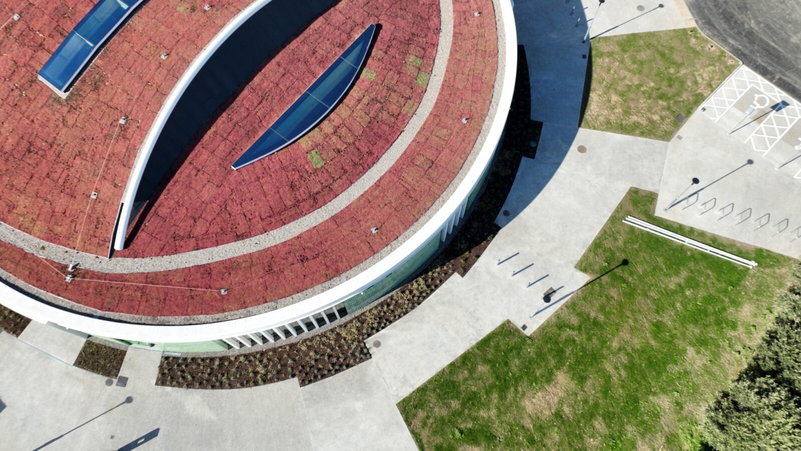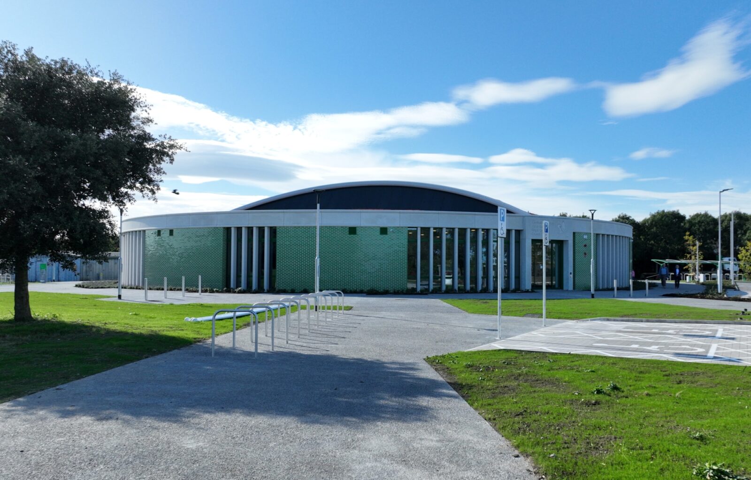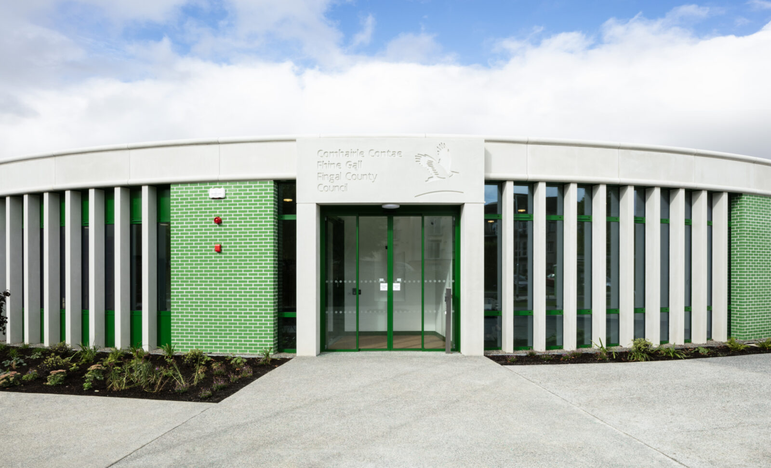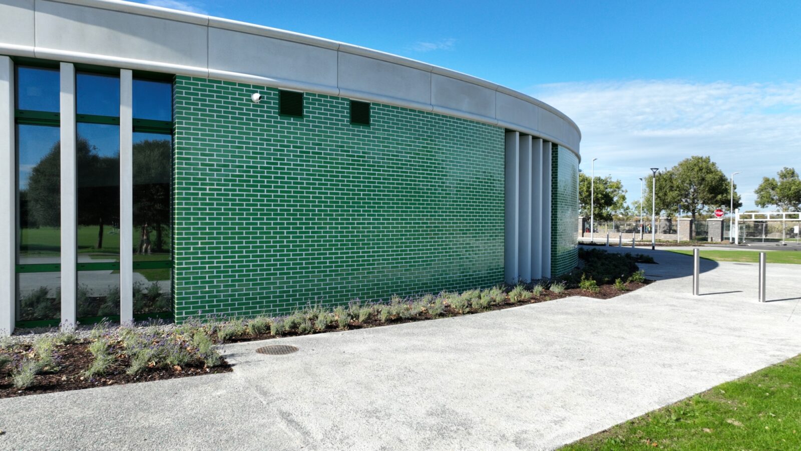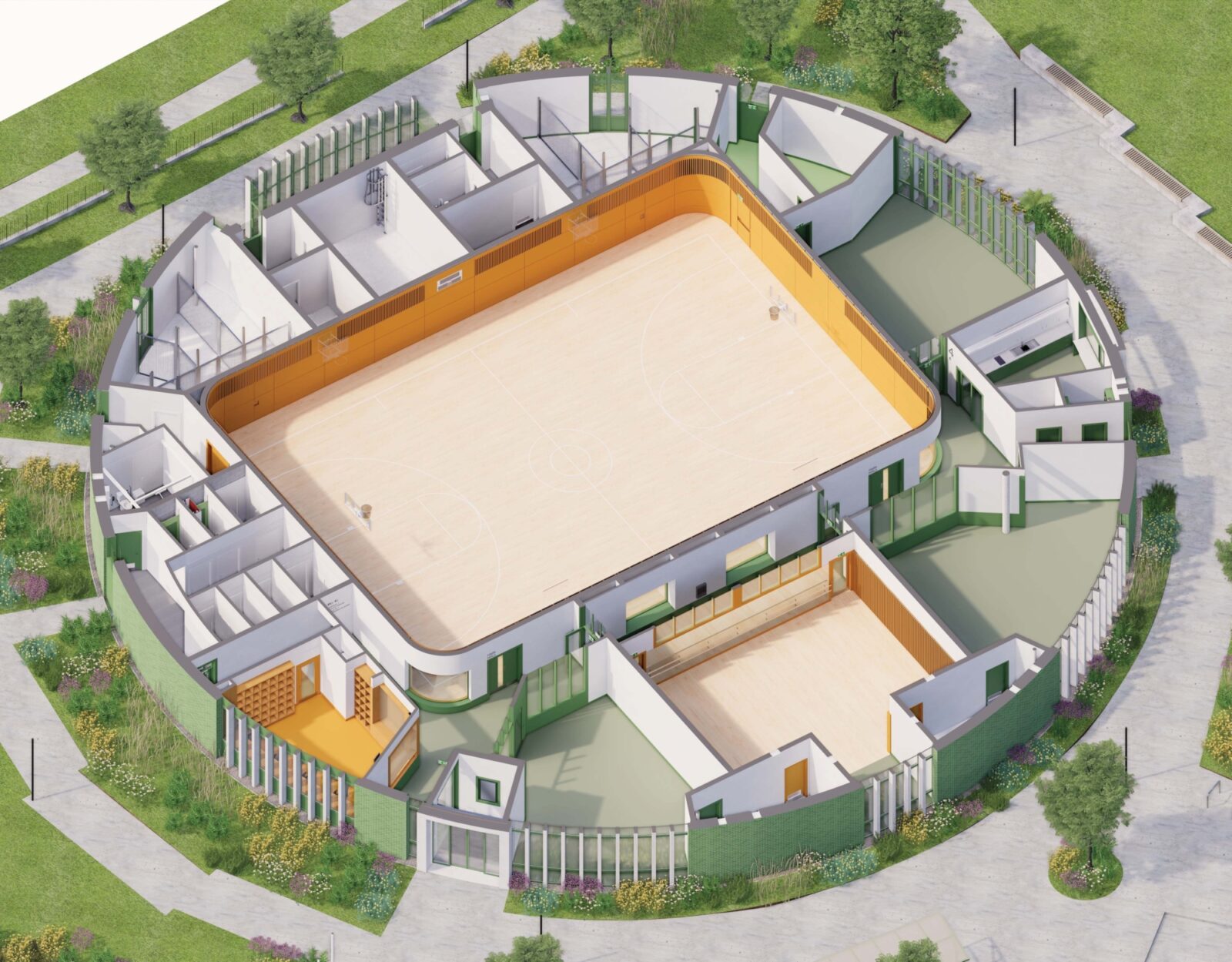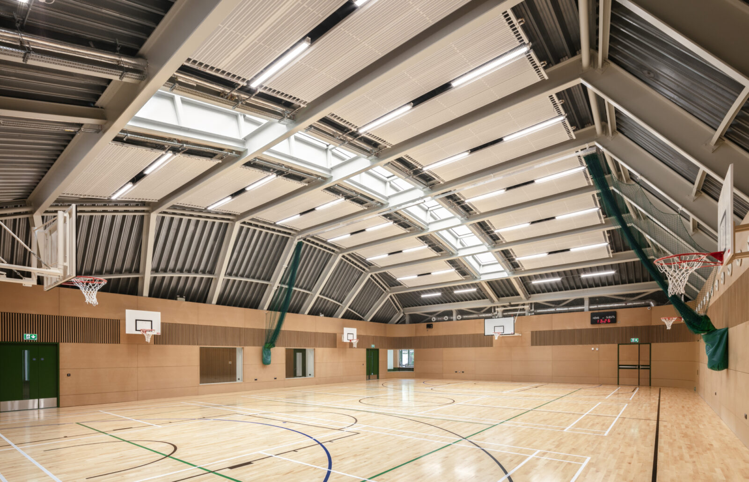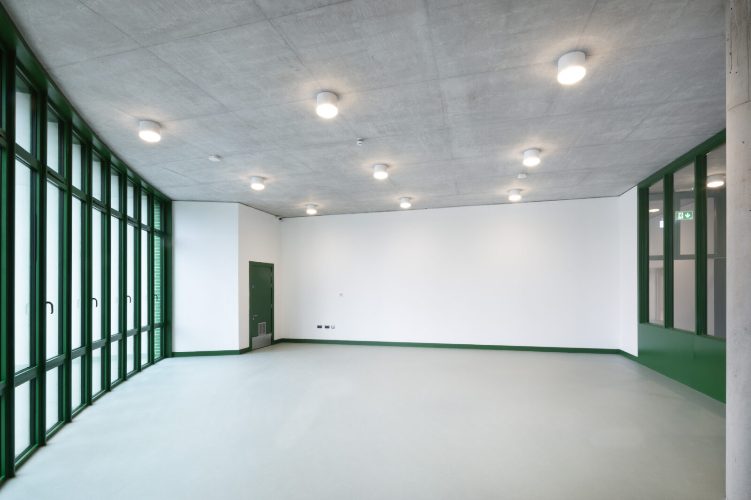New Community Centre at Racecourse Park, Baldoyle, Dublin 11
- 2021—2025
- Öffentliche Bauten, Kultur
- Brücken, Landschaft, Infrastruktur
- Gemeinschaftsbauten, Schulen
- Hotel, Sport, Freizeit
- Masterplanning
- Bauherr: Fingal County Council
In July 2021, Fingal County Council appointed Henchion Reuter Architects as the successful tenderer to lead a design team to prepare designs for the 25 Ha coastal biosphere & parkland development of the Racecourse Park at Baldoyle Dublin 13.
HRA completed stage #1 of the project in 2025 with the construction of a community and sports centre and carpark.
A building with a circular plan form was identified as best facilitating the spatial flow of the park landscaping & has the advantage of minimising unsupervised spaces which might be prone to anti-social behaviour. To further mitigate the visual disruption for the roof form has been softened with the volume of the sports hall (the tallest volume) subsumed into a contoured roof-scape finished with an extensive green roof. The building facade is thereby single-storey throughout. The main sports hall is positioned central to the plan with secondary rooms wrapped around this on all sides. The external form of the building is completed in glazed green bricks.
This building a sister project to a similar Community Centre at Meakstown, Dublin 11 completed for the same client.
