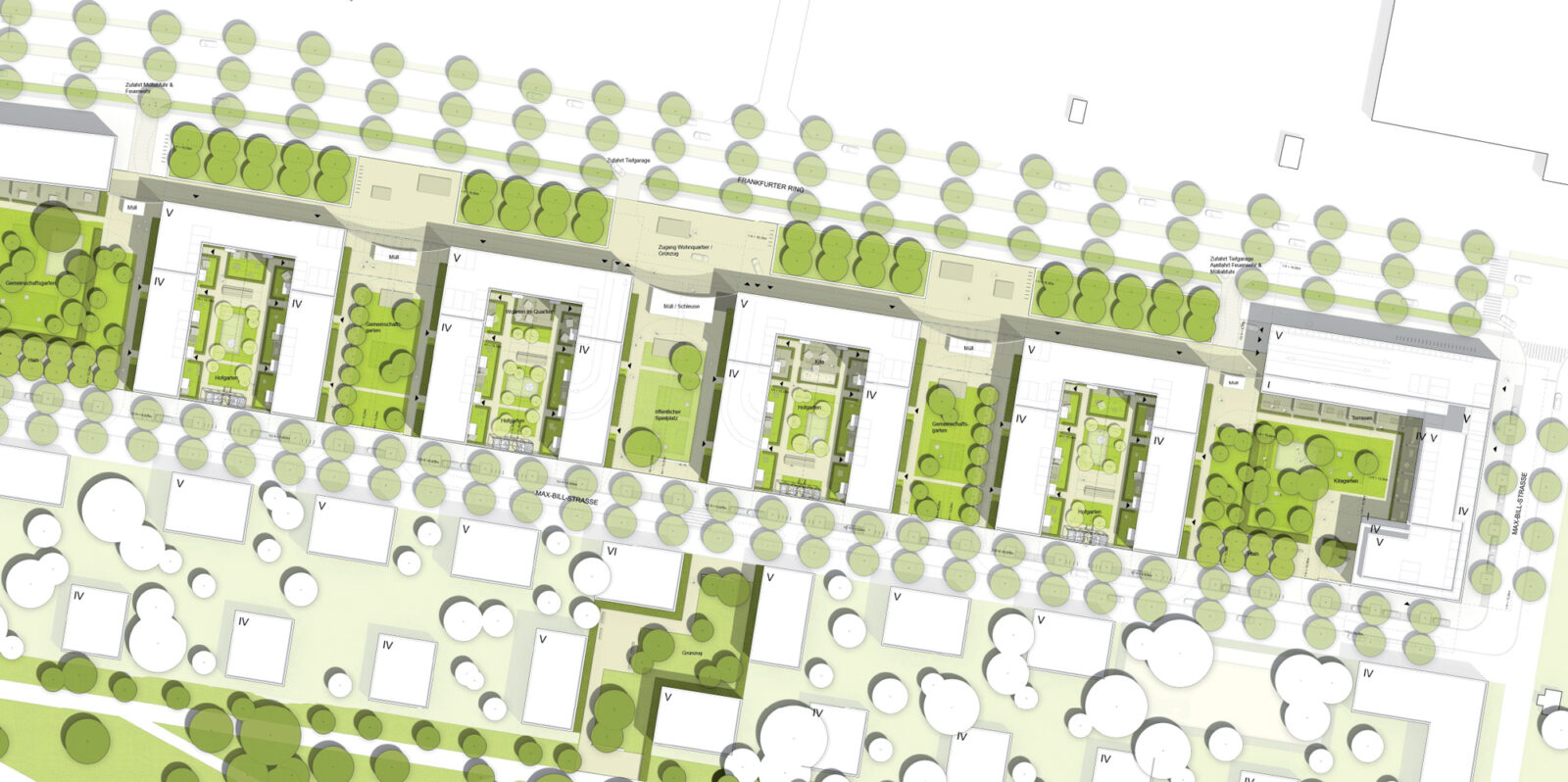Housing at Funkkaserne Nord
The scheme for 220 apartments is to be developed on the southern edge of the Frankfurter Ring, one of the most highly trafficked access roads into Munich City. 4 C-shaped blocks are proposed set back from the main road with a tree lined buffer zone. Between each block an acoustic glass wall 5 storeys high will protect the scheme from the traffic noise. Deck accessed, south facing, single- aspect studios of the students are arranged along the northern building edge with double aspect family accommodation in the garden wings. Childcare and afterschool facilities, as well as community rooms, are interspersed through the scheme. Formal gardens within the C- Blocks alternate with play and sports facilities between the blocks. A half level continuous basement of car-parking accommodation continues under the full site and raises the garden areas over street level. The buildings are to be constructed to Passivhaus standard with a shared CHP energy system.




